- Continue Shopping
- Your Cart is Empty
Evolution Sofas in Vespertine Restaurant | Designer Lounging meets Cutting Edge Dining in Los Angeles
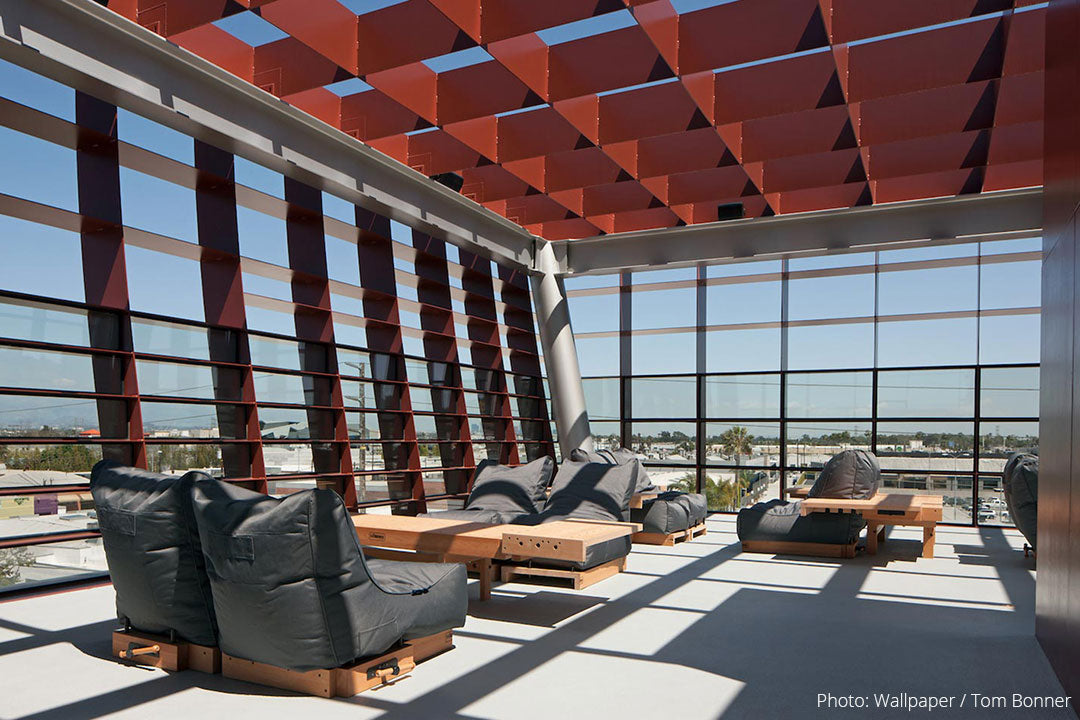
Featured in Wallpaper & The New York Times. Evolution Sofas in Vespertine, a twisting restaurant tower designed by Eric Owen Moss in Los Angeles. Named best restaurant by LA Times. Vespertine is a gastronomical experience that blurs the boundaries between food and architecture, seeking to disrupt modern day dining.
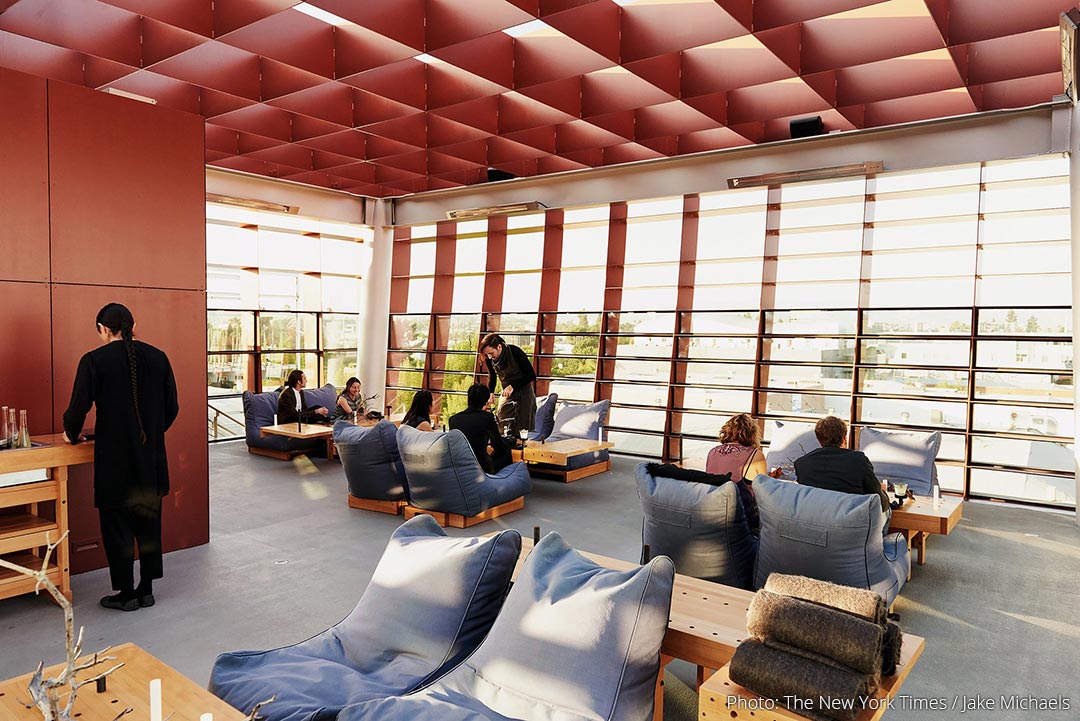
"The project was formed through a collaboration with architect Eric Owen Moss, and a group of renowned artists to re-imagine and explore the experience of dining. The convergence of food, art, architecture, music, and sculpture is woven throughout to create an immersive, multi-sensory event." - Jordan Kahn, chef/creator of Vespertine.
Get the Vespertine lounging experience with Evolution Sofas in Supernova. Love to furnish your restaurant, cafe or F&B space with Ambient Lounge bean bag sofas? Contact us at 6802 9900 or email us at info@ambientlounge.sg
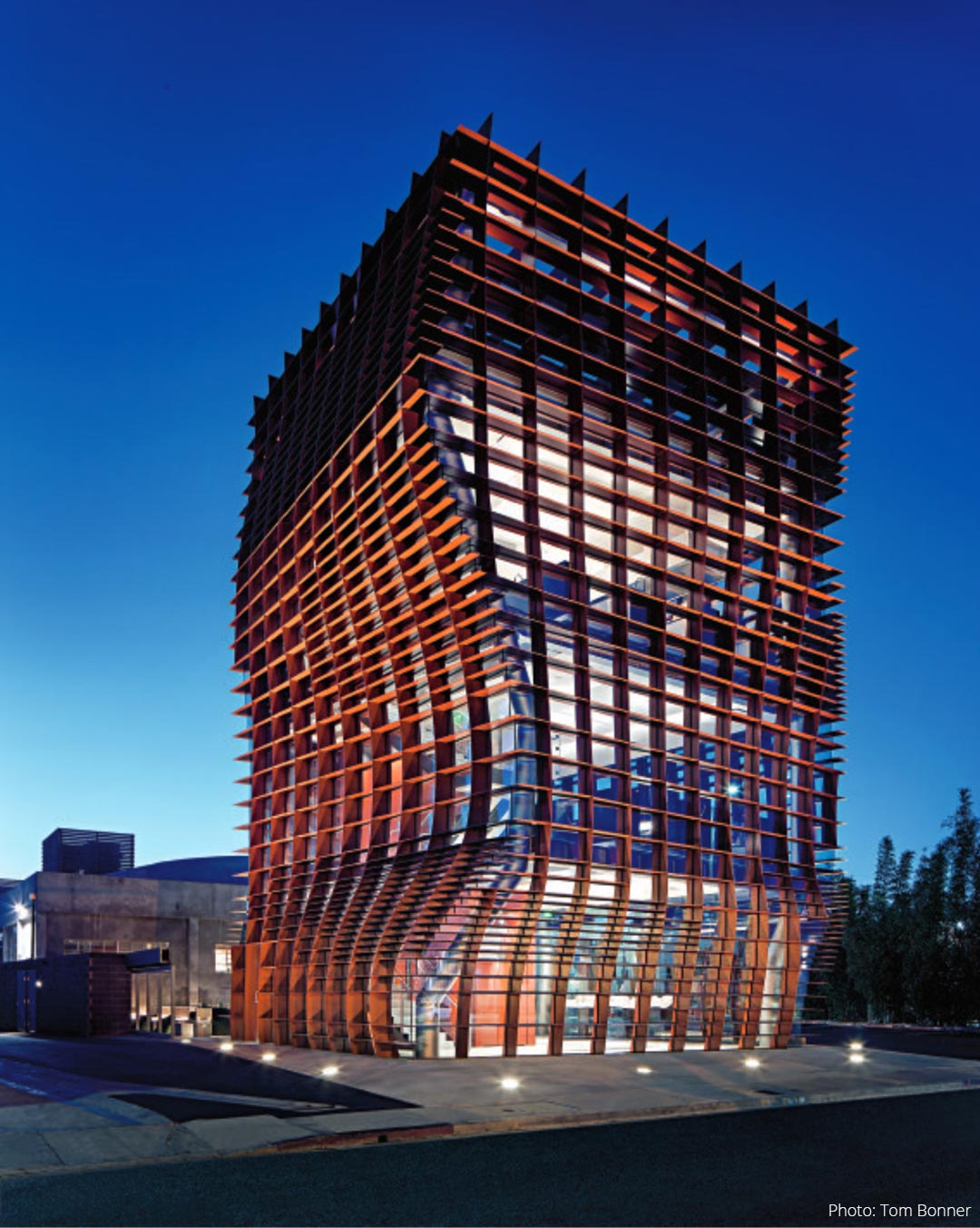
Excerpt from how architect Eric Owen Moss imagined Vespertine:
"Mars is the red planet.
It’s surrounded by two moons, Phobos and Demos.
The moon twins are raucous stones, spinning retrograde as they duel with one another in the sky.
That flying irregularity is a preamble to this architecture.
The tower.
Vespertine.
A curving shape constructed with straight steel lines.
What might a tower be? What might a restaurant be?
Vespertine interrogates that subject.
What you thought you knew, you don’t.
What you thought you’d do, you won’t.
Welcome to the men and women of twists and turns.
Citizens of Vespertine.
A ride on the steeds of Mars."
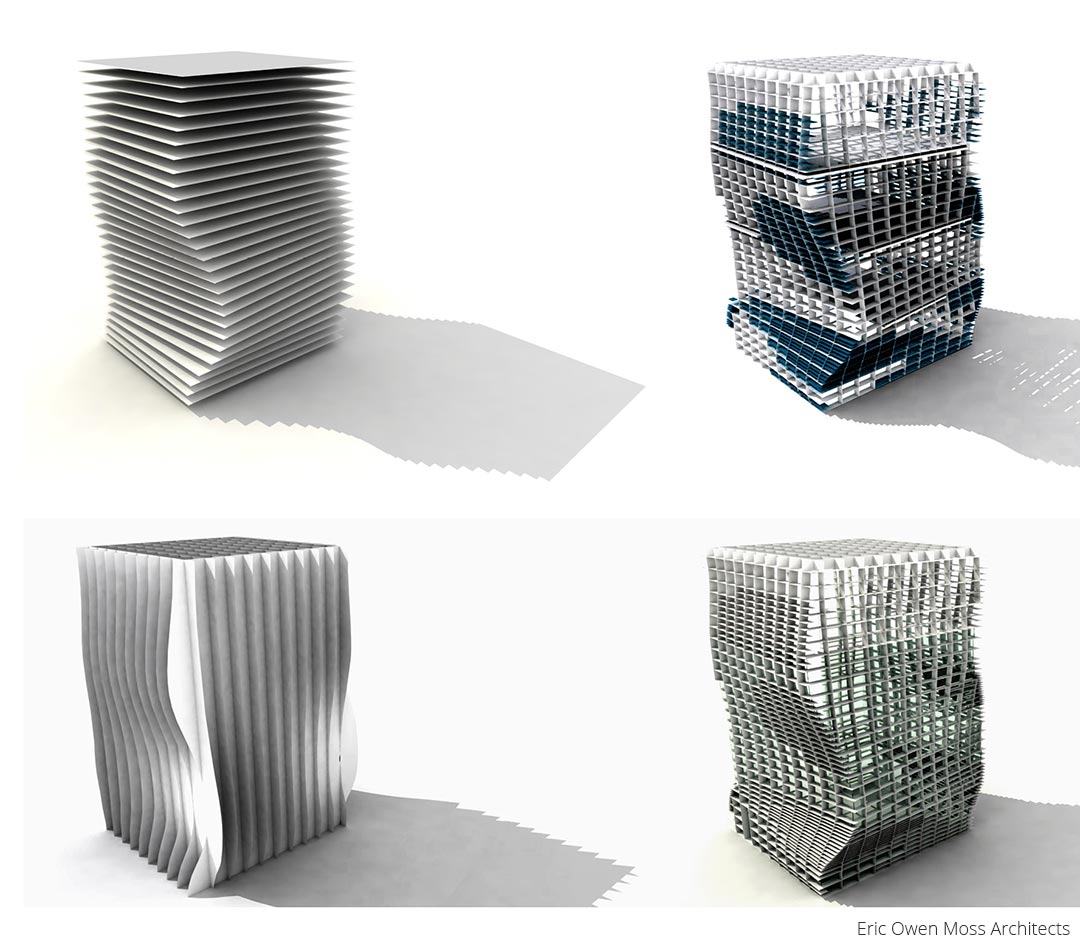
"A preliminary study model made from a square pile of note paper, describes a concept for a tower which is not quite a regular box, nor a clear, spatial departure from the regular box. Rather the model suggests a conceptually soft geometry, or better, a twisted tower.
The tower twists along its height – rotates slightly, both clockwise at the top and counterclockwise toward the bottom. The plan shape and size is maintained as the tower volume pivots. The curvature of the form is conveyed by the horizontal and vertical steel plate grid that frames the glass enclosure. As the curvature increases, the spacing between plates is decreased to maintain the planar glass panel subdivision.
The proposed glazing system is composed of horizontal and vertical ‘fins’. Glazing components were never curved, so the outer curving surfaces are conveyed as the aggregate of the plate steel fins. This new structure will serve as the home of an exclusive restaurant.
The internal structural frame closely follows the exterior shape. Four corner columns undergo a series of compound miters to reflect the curving form. The building consists of a ground floor, a mezzanine, a second floor, and an open-air roof deck connected by an internal stair and elevator."
- Eric Owen Moss Architects
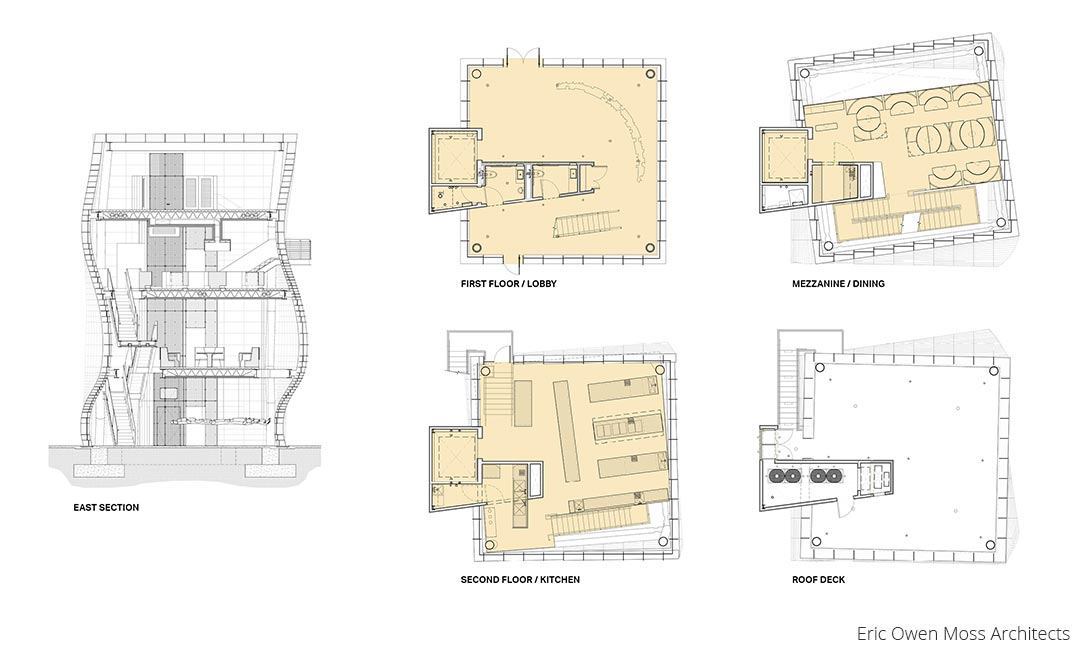
Guests enter at the ground level and are escorted to their seats on the floor above. The mezzanine level serves as the main dining floor, an intimate setting with seating for only 22 patrons upon custom built steel banquettes surrounding CNC-milled translucent acrylic tabletops.
The rooftop offers a casual space for enjoying cocktails and the beautiful city views.
As guests exit they will pass by a curved 26 foot long table, suspended from the mezzanine and second floor ceilings, which delivers a keepsake upon their departure.

"Our cuisine explores a dimension of cooking neither rooted in tradition nor culture. We seek a better understanding of our ingredients by altering their context, blurring the interrelationships between materials and ideas. A place where deliciousness is driven by form and texture crafted into sculpture."
Materials:
Chicory stem
Dried brassica leaf
Physalis
Pumpkin seed
Scented geranium
Preserved lime
Northern pike roe
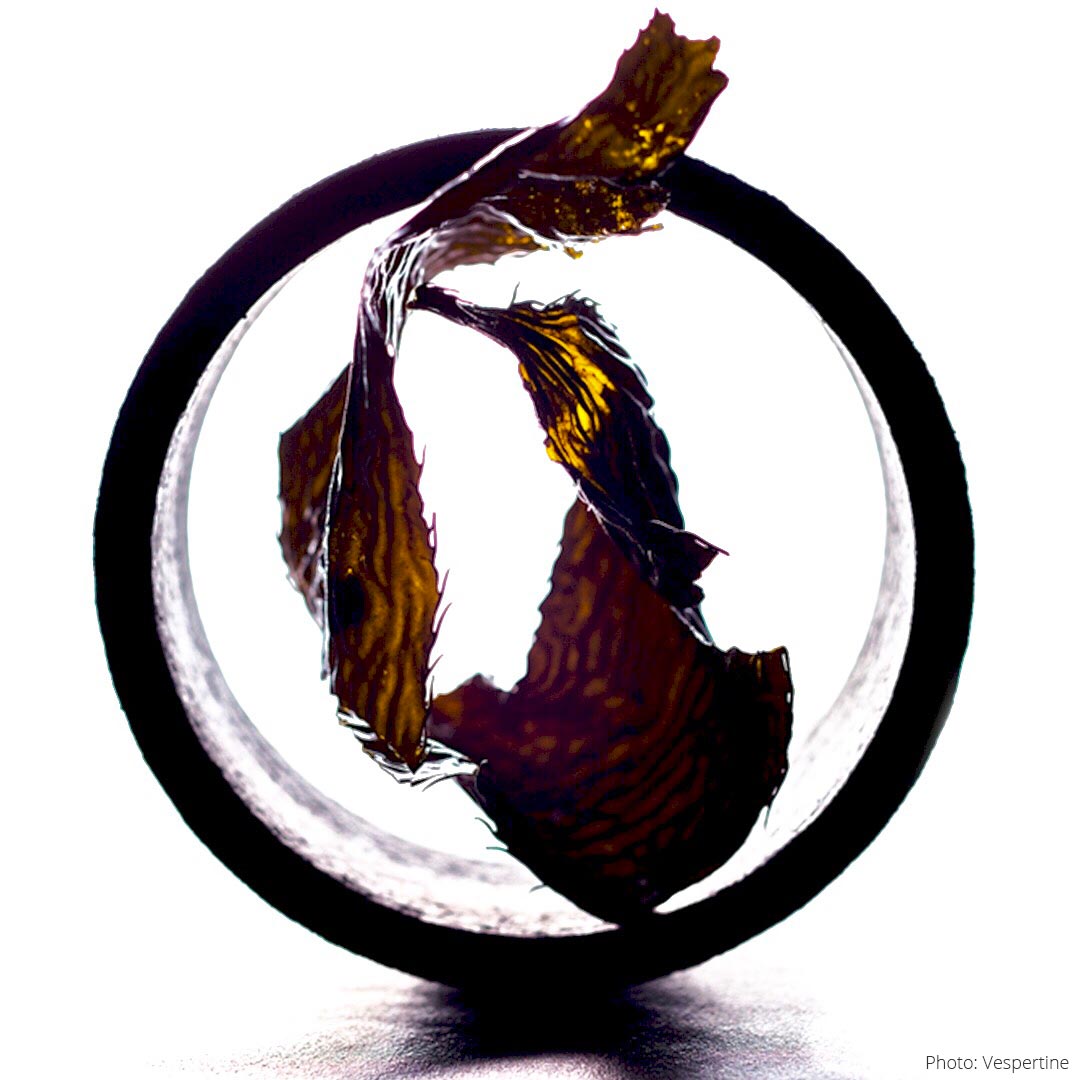
"The macrocystis pyrifera, or 'giant kelp', is the largest marine alga in the world. They grow in massive 'forests' and are the primary food source for our local urchins. Formed into a sculptural chip, the flavor is reminiscent of toasted maple and artichoke. It is served alongside whipped ocean honey and wetland herbs."




